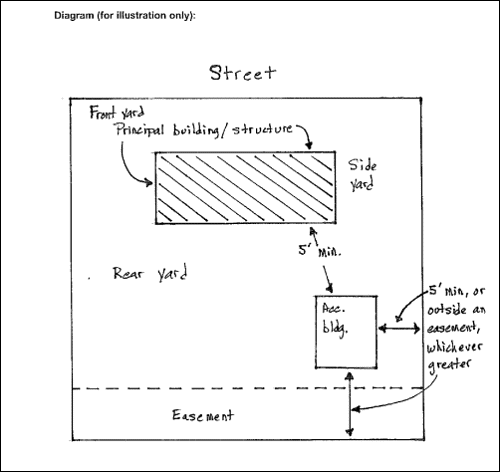(Sheds, gazebos, detached garages)
Revised: August 2010
Detached accessory buildings/structures may be located within the rear yard (the area behind a house for example.) Detached accessory buildings/structures are not permitted within the side or front yard (that area in front of a house or directly to the side of a house, for example.)
The following regulations apply
-
Must be located at least 5 feet from the rear and side lot lines (15 feet from a corner side lot line.)
-
Must be located outside of any easement.
-
Must be located at least 5 feet from the nearest wall of the principal structure, measured from vertical wall to vertical wall, along with a 1-hour rated fire wall. Accessory building/structures located between 5 and 10 feet from the nearest wall of the principal building shall be constructed so the impacted walls of the accessory structure are to be of 1-hour fire rated construction.
-
Cannot exceed 800 square feet.
-
All accessory structures, total square footage, cannot exceed 30% of the rear yard (the area behind the house, for example.)
-
Building height in residentially zoned district:
-
Garage with hip or gable roof cannot exceed 14 feet, measured to the midpoint between the roof ridge and eave.
-
Other garages and accessory buildings cannot exceed 12 feet, measured to the midpoint between the roof ridge and eave.
-
In no case can the accessory building/structure exceed the height of the principal building/structure.
-
-
Must be anchored.
-
May not be placed on raised blocks or piers / must rest directly on grade.
Application Requirements
-
Building permit application, filled out.
-
Plat of survey, 2 copies. Draw on the plat of survey the location of the accessory building/structure, including dimensions, distance to principal building, distances to lot lines.
-
Plans, 2 sets. Include a wall section, 4 elevations of building, floor plan, indicate electrical work, wall and building height and top of foundation elevation.
-
Grading plan, may be required.
Inspections
-
Slab/foundation, prior to pouring concrete.
-
Rough frame.
-
Rough electrical, if applicable.
-
Building final.
-
Electrical final, if applicable.





